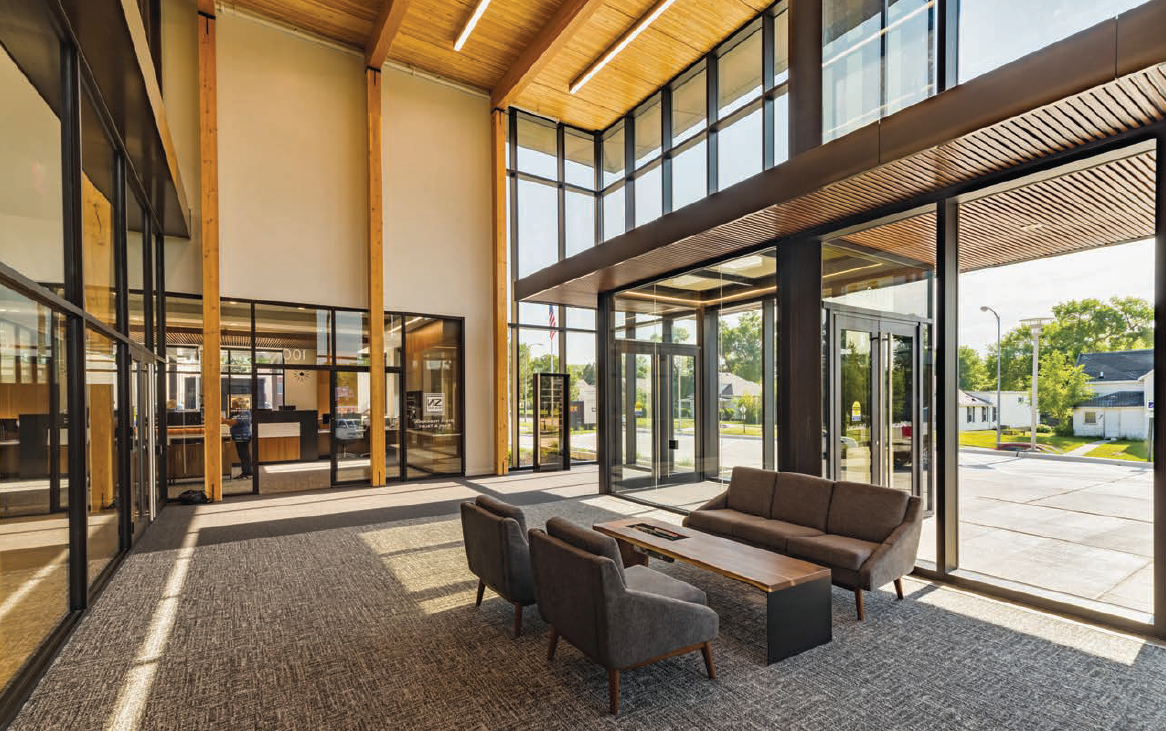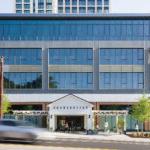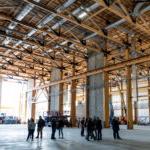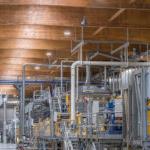
The project demonstrates that there are many ways to incorporate mass timber into a building, regardless of size or construction schedule.
The original design featured glue-laminated timber (glulam) columns and beams with an affordable yet unremarkable acoustical tile ceiling. But a last-minute substitution, suggested at the project’s ground-breaking ceremony, introduced glue-laminated timber panels (GLT) as a more sustainable, beautiful, and economical way to cover the court area. The exposed wood ceiling transformed the space and further differentiates the distinctive building.
State Nebraska Bank’s new Campus Branch combines a walk-in lobby, ATM, and drive-through lanes with office space and an indoor basketball and pickleball court, available for use by residents of the small community and students at nearby Wayne State College. The spacious two-story lobby anchors the bank and provides views into the court, while a floating catwalk links the second-floor offices and allows people to watch the sports action from above.
Project Details
Location: Wayne, Nebraska
Stories: Two stories
Size: 15,300 square feet (mass timber portion = 3,300 square feet)
Construction Type: Type V-A
Completed: 2020
Project Team
Owner: State Nebraska Bank & Trust
Architect: Hoke Ley
Structural Engineer: R.O. Youker, Inc.
General Contractor: Otte Construction
Mass Timber Installer: Timberlyne
Mass Timber Supplier: Rosboro
Connect with the State Nebraska Bank & Trust Campus Branch
project team on the WoodWorks Innovation Network (WIN)
Get the latest case studies, technical resources and WoodWorks updates in your inbox. Sign up here.





